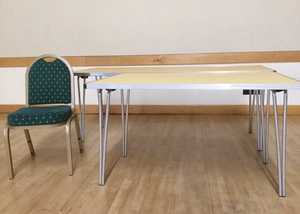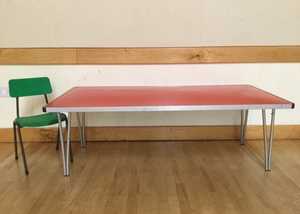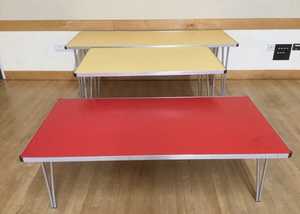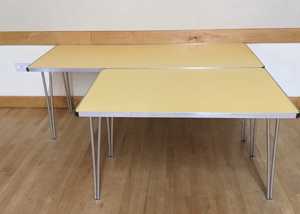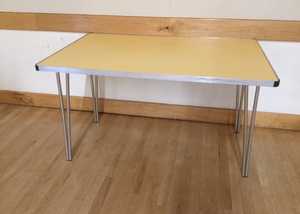Main Hall
The Main Hall measurements are 15.9 x 8.6 (50' x 28').
It features seating for up to 140 theatre style and 120 restaurant style with easy access to all areas with disabled facilities. It's an ideal space for:
Large meetings
Small conferences
Kids parties
Weddings
Anniversaries
Drinks parties
Sports club fundraisers
Charity functions
A modular stage enhances speaker presence as does a PA system which can stand alone or be linked with the hall speaker system. There is ample free car parking for at least 50 cars adjacent to the hall.
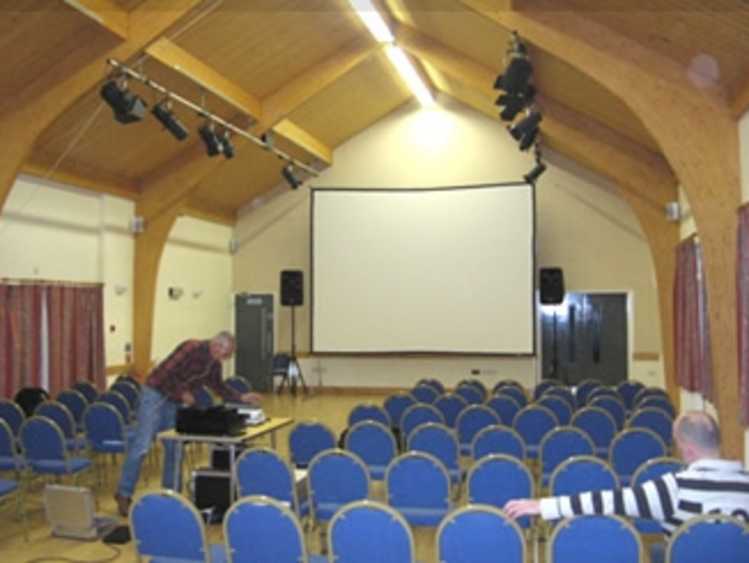
Sound System
Available on request and extra charge
Connection to play music from Iphone/Ipad
Head microphone
Hand held Microphone
Large Screen
Cable for I phone and IPad connector available on request.
Chairs & Tables
Tables and Chairs
Green Chairs x 100 plus some others if required
Green plastic Children chairs x 12
Large tables x 16 seat 8 (182cm x 76cm)
Small tables x 8 seat 6 (152cm x 76cm)
Small Children’s tables x 3 seat 8 (182cm x 76cm)
