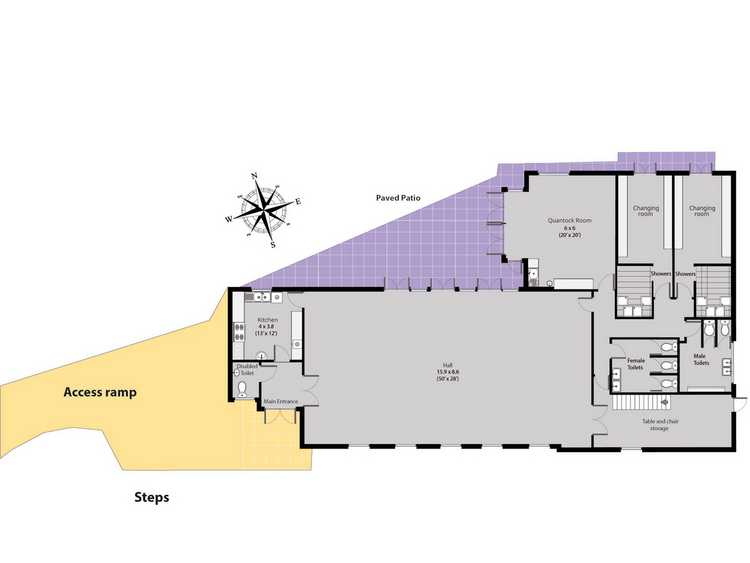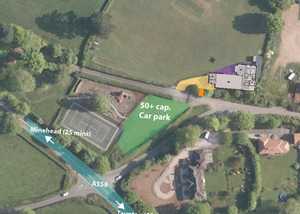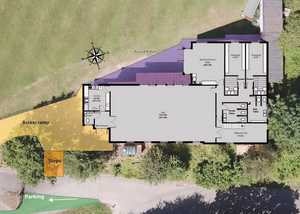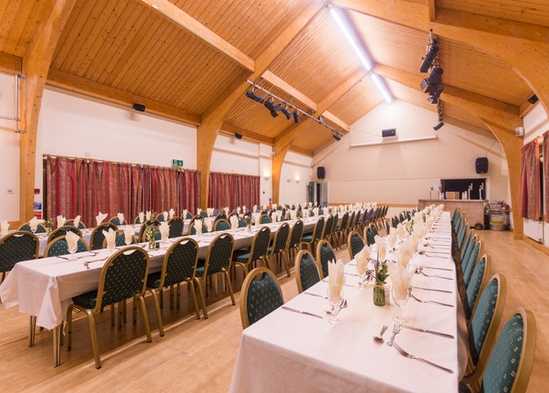The Hall
Overlooking The Quantocks, the Hall and its adjacent Quantock meeting room are an ideal venue for your event.
The Hall is regularly used by clients like the County Council and a successful training company, often described as bright, airy and quiet it makes the ideal space for meetings, training and conferencing. By changing the layout inside we can also make the space welcoming and bright for parties and events to use the space.
Staging
Main Hall
Committee Room
Entrance
Servery
Kitchen
Store Room
Accessible Toilets
Baby Changing Facilities
Showers
Changing Facilities
Wheelchair Access

The Hall Measurements:
Main Hall: 15.9 x 8.6 (50’ x 28’)
Meeting (Quantock) Room: 6 x 6 (20’ x 20’)
Kitchen: 4 x 3.8 (13’ x 12’)




